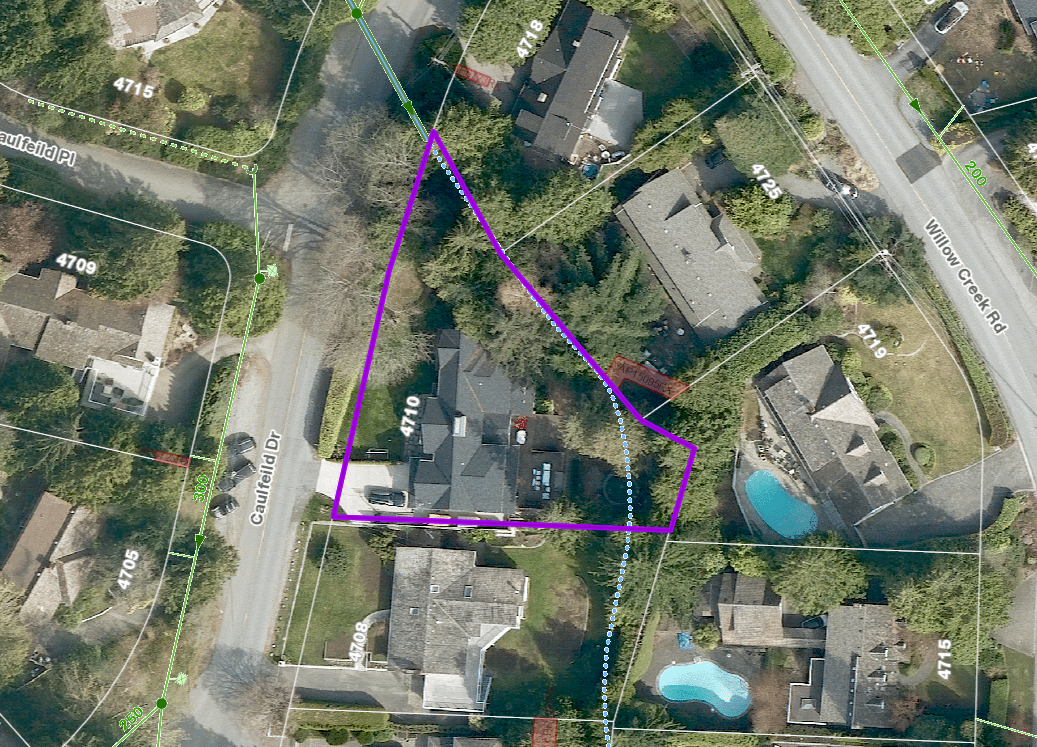4710 Caulfeild Drive
Caulfeild, West Vancouver, British Columbia $4,298,000Details
5
Beds
4
Baths
4153 ft.²
Interior
15940 ft.²
Lot
2016
Year Built
House
Type
Caulfeild
Neighbourhood


















































































